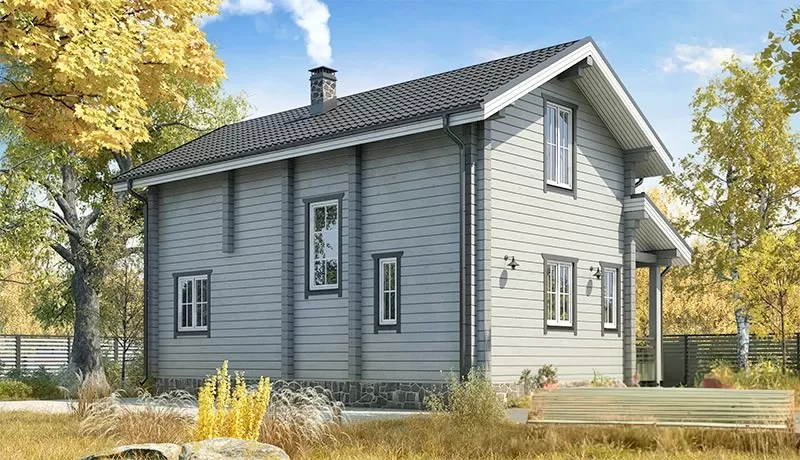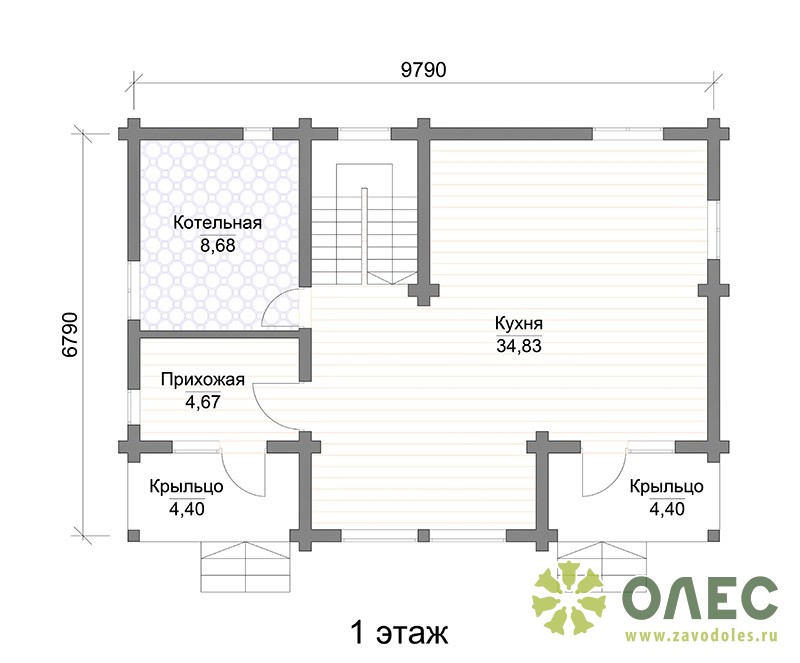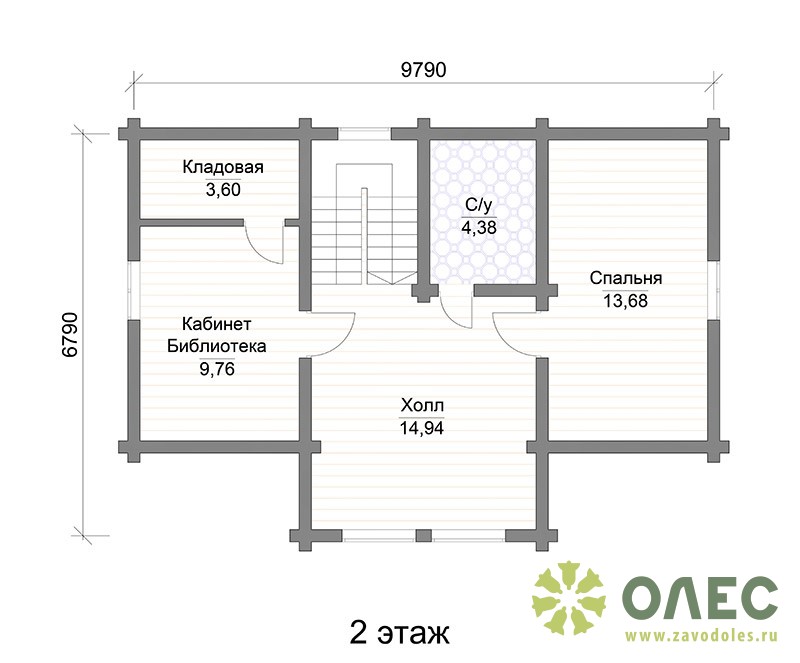Klenovyj
PROJECT DOCUMENTATION Section AR (Architectural Solution) Section CD (Wooden Constructions)
HOUSE KIT WALLS: Glued timber walls 185x200, factory antiseptic treatment, AkzoNobel adhesive system, Teknos end treatment • FLOORING: Spruce underlay beams, export quality beams treated with bioprotective compound 45x195 • ROOF TRUSS SYSTEM: Export quality 45x195 mm timber, treated with bioprotective compound, 25x100, 50x50 mm export quality sheathing/counter sheathing system. • Packaging in special protective film. FOUNDATION • Earthworks: Site condition inspection • Marking of the building spot and evaluation of the site condition • Surveying (axis layout) • Sand foundation with compaction • Reinforced concrete piles 250x1600-1800 mm • Monolithic reinforced concrete grillage 250x500 mm.
HOUSE ASSEMBLY Assembly of the house kit (Walls, Flooring, Roof Truss System), stretching the kit from settling processes using the "Force" technique, insulation of cup joints using jute rings, roof construction, roof insulation, metal roofing installation.
Area : 107 m²
Floors : 2
Bedrooms : 2 bedrooms
Material : Glued Timber



