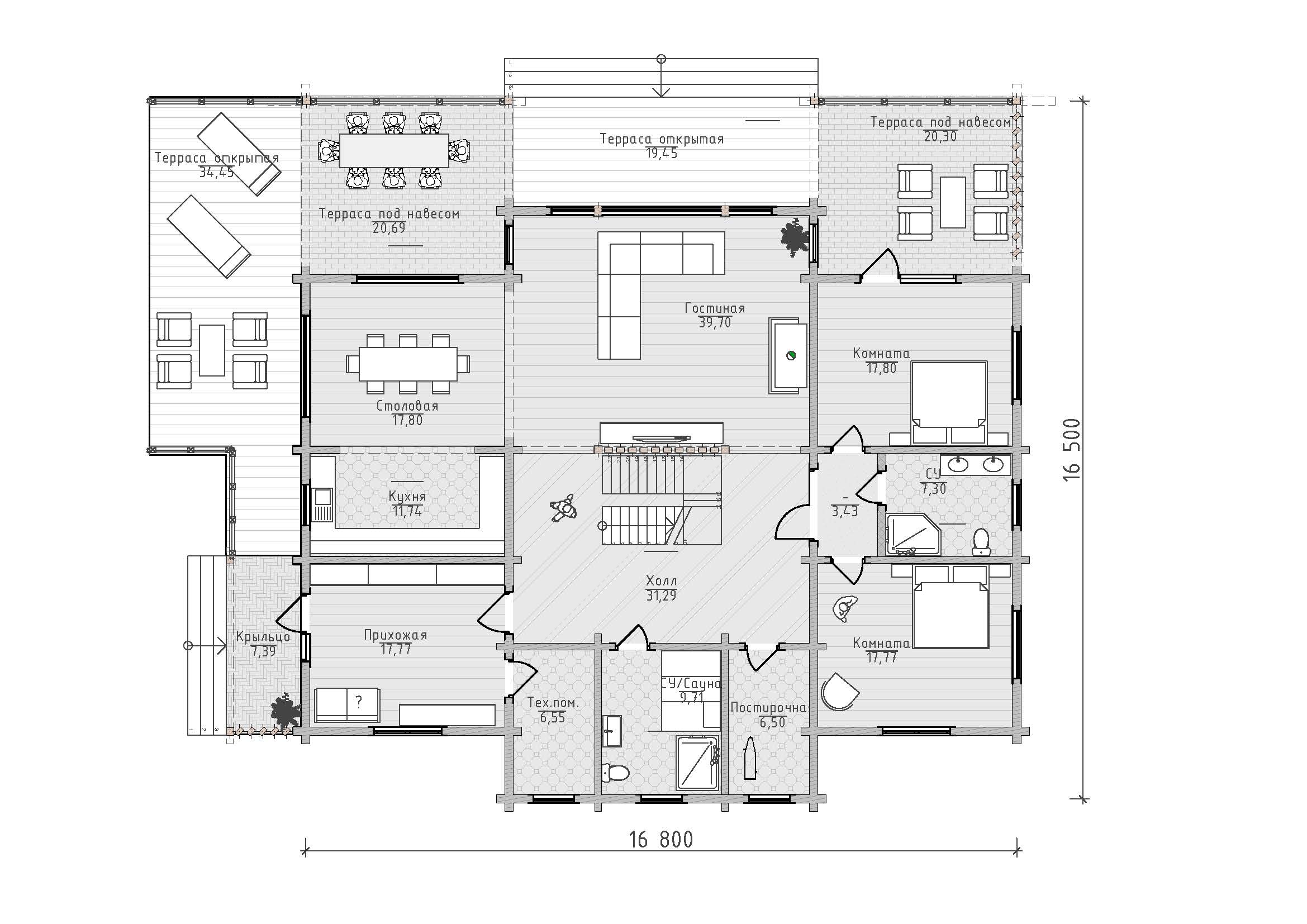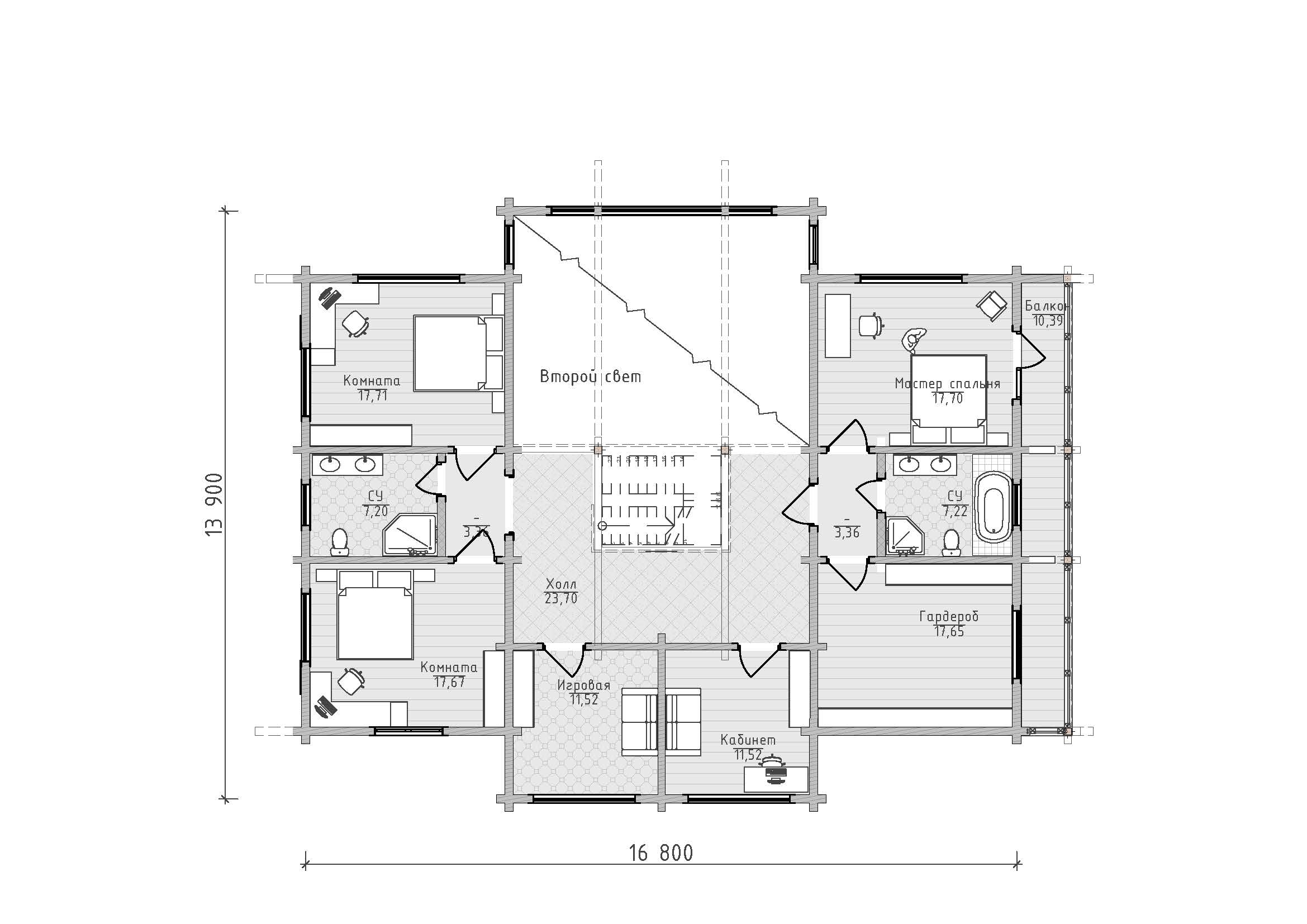Krants
PROJECT DOCUMENTATION
Section AR (Architectural Solution) Section KD (Wooden Structures) HOUSE KIT
WALLS Glued laminated timber walls 185x200, factory anti-septic treatment, AkzoNobel adhesive system, Teknos end treatment • FLOORS Podvenechnaya larch, beams of export-quality treated timber 45x195 with a preservative coating • ROOF SYSTEM Export-quality timber truss system 45x195 mm, treated with a preservative coating, Roof battens and counter battens 25x100, 50x50 mm of export-quality • Packaging in special protective film.
FOUNDATION • Earthworks SITE CONDITION INSPECTION • Marking of the building spot and evaluation of the condition of the site • Geodetic works (axis layout) • Sand base installation with compaction • Reinforced concrete piles 250x1600-1800 mm • Monolithic reinforced concrete grillage 250x500 mm.
HOUSE ASSEMBLY Assembly of the House Kit (Walls, Floors, Roof System), Installation of the "Force" node to compensate for settling, Insulation of cup joints using jute rings, Roof installation, Roof insulation, Roof covering with metal tiles.
Area : 478 m2
Floor : 2
Bedroom : 6
Material : Glued Timber















