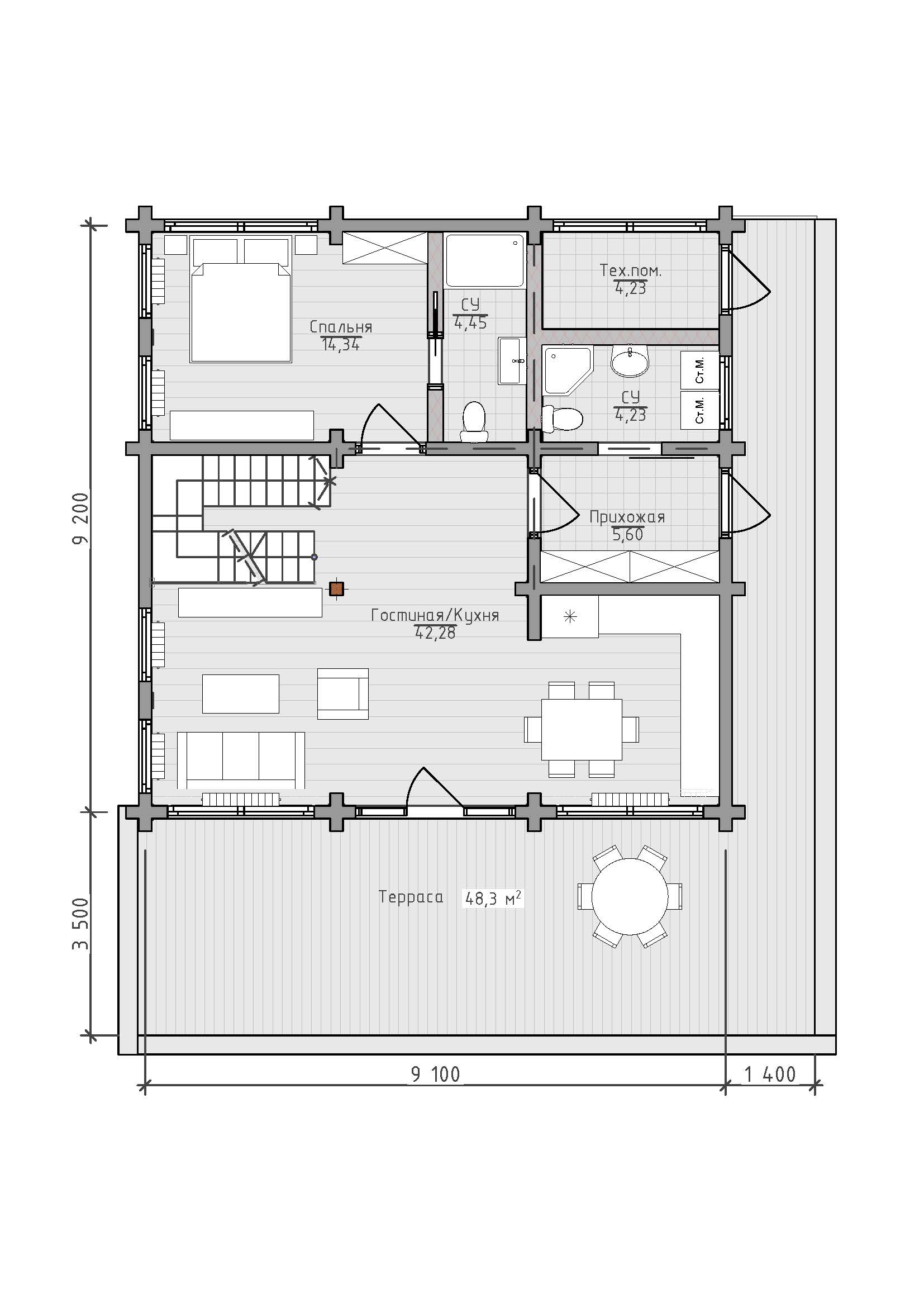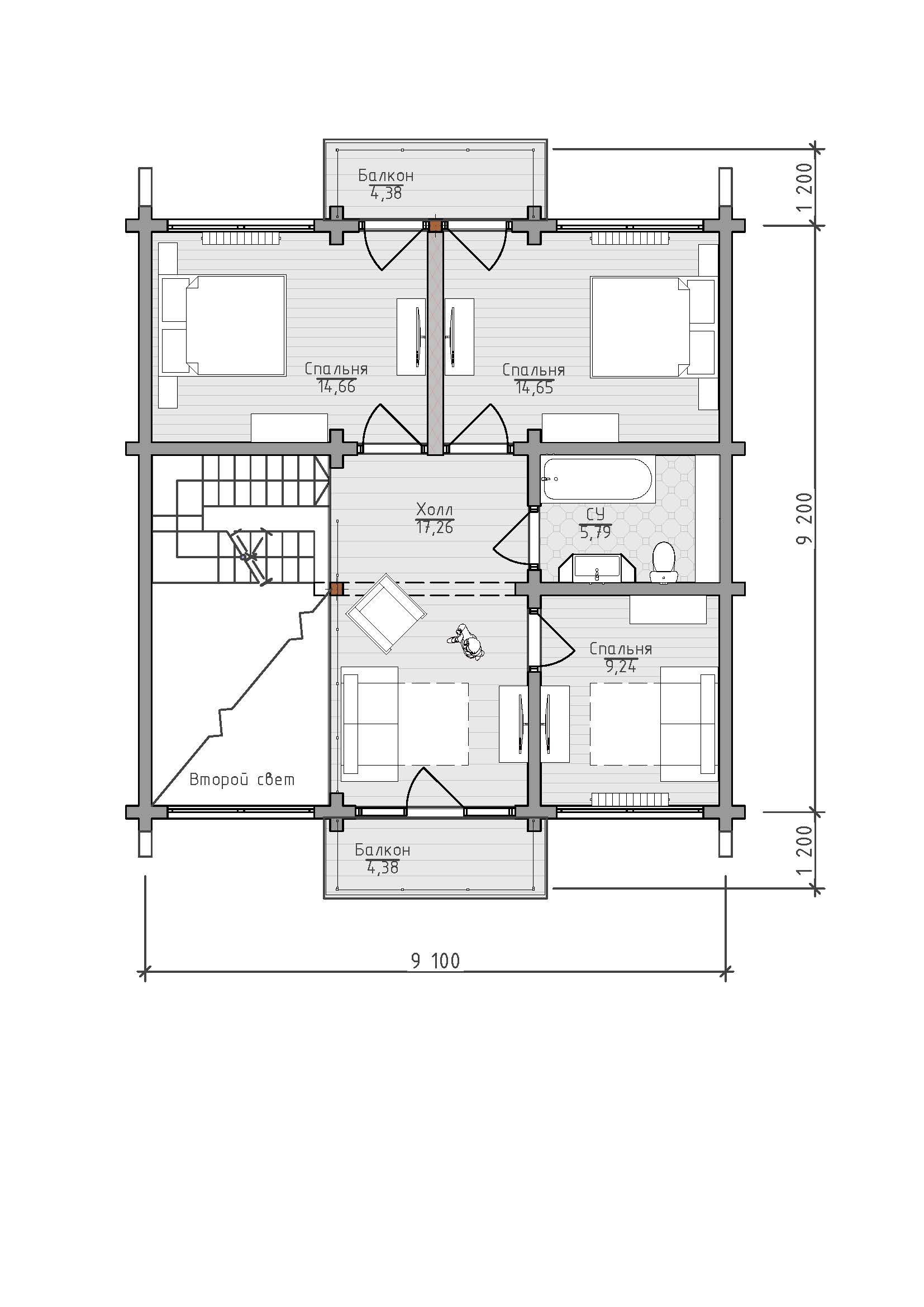Mazonette
| Project documentation | |
| AR, KD, QJ | AR, KD, KZh, Engineering Networks (OV, VK, EO) |
| FOUNDATION | |
| Pile-screw | Monolithic foundation slab |
| HOUSE SET from glued laminated timber 185x200 | |
| Factory Antiseptic, Sealing of ends, Floor beams and Truss system of chamber drying grade AB with fire-bioprotection, Packing | |
| Internal frame walls for finishing | Interior walls imitation timber |
| INSTALLATION of the wall kit | |
| on dowel/stud | to the Knots of Power |
| Insulation of floors, Rafter system, Installation of a warm roof with a metal tile coating | |
| Casing, Windows and balcony doors VEKA. Entrance metal door | |
| DEVICE OF INTERNAL ENGINEERING NETWORKS | |
| NO | Water supply |
| Sewerage | |
| Heating | |
| Power supply and lighting | |
БЕЗТЕРРАСНАЯ ПЛОЩАДЬ : 162,9 м²
ПЛОЩАДЬ ТЕРРАСЫ : 48,3 м²
НОМЕРА : 4











