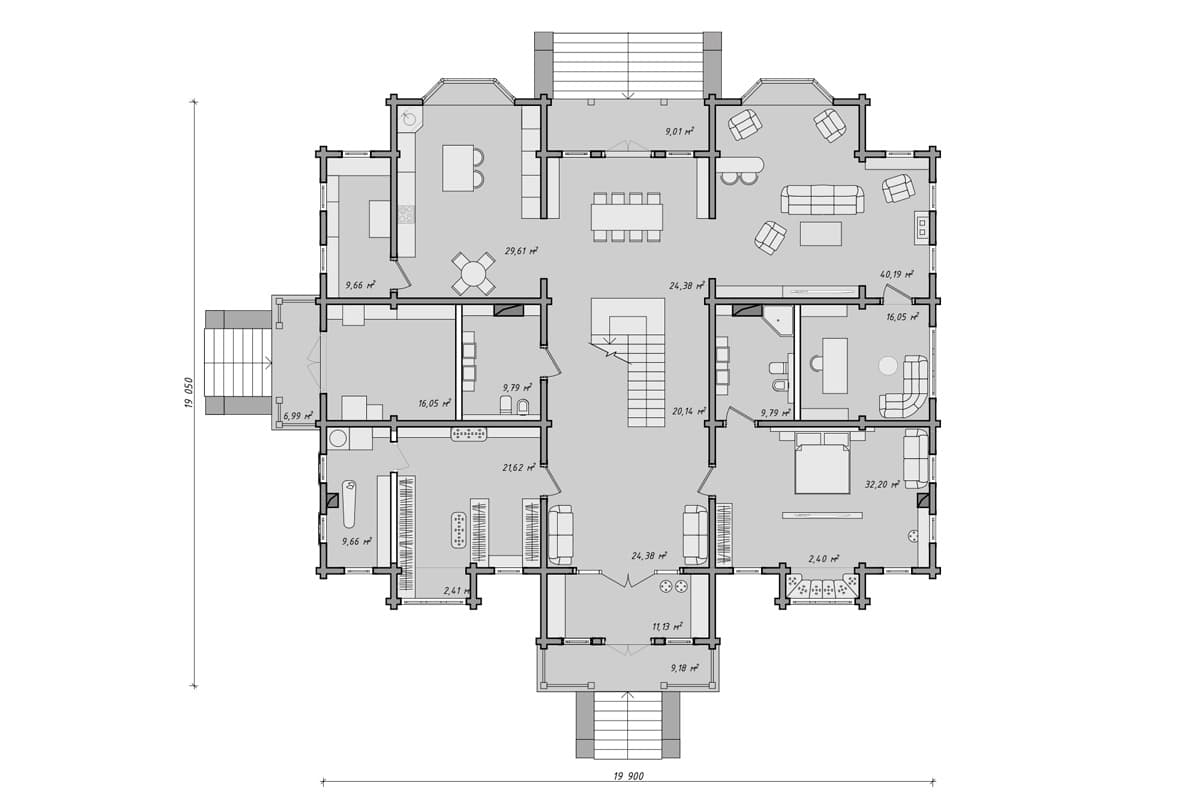Rosen-500
Wall Kit:
- Glued profiled timber, spruce / pine, 200x180(h) mm. Assembly kit.
- Interfloor beams are glued. Set of fasteners.
- Wall kit installation.
- Interfloor installation.
- Auxiliary and consumables.
- Delivery of glued structures from the Factory - Producer.
- Rent of the crane for assembly of a bar.
- Project engineering support and technical supervision.
Roof Kit:
- Set of glued rafters, 87x240mm. Assembly kit.
- Roofing pie kit, with 250mm insulation, including 50mm counter-insulation.
- A set of insulating materials and accessories from the company "DELTA".
- Finishing roofing from Shinglas Country shingles with a 50-year manufacturer's warranty.
- Water waste system Aqua System Pural Matt.
- Piece system of snow retention for a soft roof.
- Full range of installation works.
- Auxiliary and consumables.
- Delivery of materials
- Project engineering support and technical supervision.
** The cost of the foundation is calculated separately, after receiving information about the land plot, as well as the result of geological and geodetic surveys.
Area : 731 m2
Material : glued laminated wood
Size : 19.05 x 19.9 m.
:
Ground floor : 309 m2
Second floor : 278 m2
Terraces and balconies : 72 m2
Sections : Cabinet, Laundry room, Large living room, 5 bedrooms



